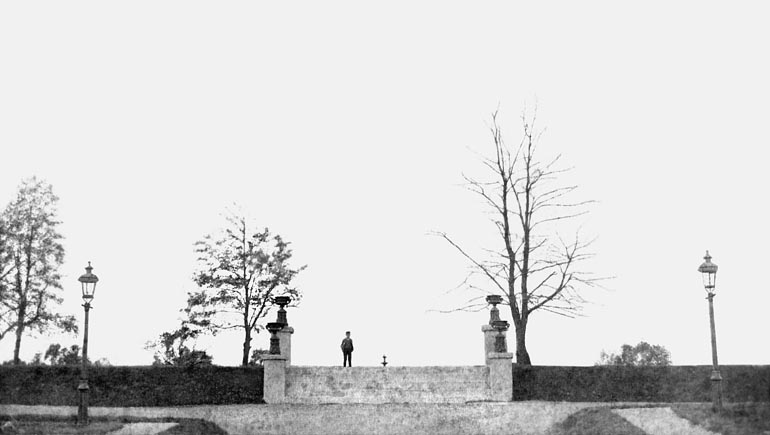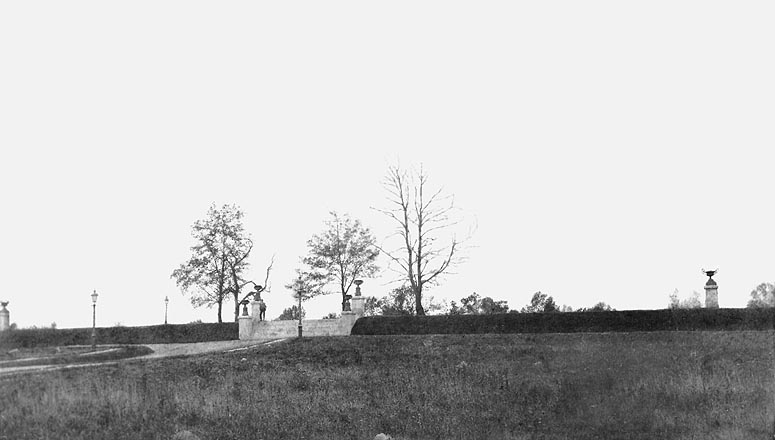
Main Entrance, Taken From Central Park Avenue
An attractive street lamp and small traffic island stand strategically in the middle of Pelhamdale Avenue, slowing traffic so travelers might appreciate the grand entrance to Chester Park. Four granite pillars support elaborate cast iron urns. Stone walls extend both north and south from the outer pillars. (The wall running north has been removed.) Cracks along the right side of Central Avenue suggest the roads were paved with packed dirt, although roads of packed gravel ("Macadamized roads") were the norm at this time.

Steps Leading Up to the Public Green
The front steps and columns of the Green, constructed of freshly-cut granite, form a striking contrast to the formal urns and grass embankment along Maple Avenue. (The stone retaining wall seen today had not yet been built.) The tip of the fountain appears behind the top step.

View of Public Green from Maple Avenue
Southwest view of the steps shows the Green populated with only four mature trees. (It now boasts over forty.) Columns and urns at the ends of the Green tower above grade in contrast to the surviving pillars at street level. Evenly-spaced street lamps extend around Maple and Birch Avenues. (Nearly identical reproductions have been mounted on the pillars at the entrances of Central and Pine Avenues.) The lighting system was probably the first in the area, preceding municipal lighting installed by the Village of North Pelham shortly after its incorporation in 1896.

Fountain in Centre of Public Green
The Chester Park fountain, as viewed looking west and slightly north. Made of cast iron, the three tiers plus the pipe filial reached a height of approximately 10½ feet. The bottom tier is decorated with three herons, probably great blues. (This section of the fountain now resides at 446 Third Avenue, next to Julianne's Playground.) The fountain pool has a concrete edge embedded with river stones. The two columns on the right mark the corner of Chestnut and Walnut Avenues. The split-rail fence in the distance shows the back property line of lots on Chestnut Avenue. The woods beyond slope down to the Hutchinson River.

"The Homestead," Residence of Wm. T. Standen
The front of the William Standen homestead as seen from Pelhamdale Avenue (north of Pine) looking west. A second water tower, supplementing the one on Chestnut, stood at the site of what is now 88 Linden. (See 1908 map for the layout of the Standen house, water tower and barn). The porch hammock hints at the leisurely lifestyle of a land-rich farmer who has sold his pastures for residential development.

View from Public Green Looking to Main Entrance
Looking back towards Pelhamdale Avenue from the entrance to the Green, not a trace of a house can be seen -- just cow pastures neatly divided by sidewalks and streets. The landing and walkway into the Green are level (today the walkway is two feet higher than the landing) and appear to be constructed of light gravel or concrete. Each pillar is topped with a spectacular four-foot neo-classical urn. The submerged bolder on the left has sunk only slightly in the past 114 years; the sugar maple behind it is long gone. Utility poles stand in the distance on Pelhamdale Avenue, and a single roof line marks the crest of the ridge in New Rochelle.

View Taken in Front of "The Homestead."
Fountain and pool in front of the Standen homestead. Judging by the slope of the terrain, this view was taken looking north with Pelhamdale Avenue beyond the rail fence. According to an old map, the road turning off to the right (opposite the lamp post) is Union Avenue (now Eastchester Road). Two brick columns behind the fountain mark the entrance to the north driveway of the Standen house [map]. The picket fence around the pool was probably necessary to keep out farm animals. Decorative planters on the wooden gate posts reflect the design pattern of urns on stone pillars seen throughout the Park.

View of Water Tower Taken from Public Green
Detail of two columns at Chestnut and Walnut Avenues. Cast-iron urns with intricate scroll handles stand on stone pillars covered with cement. The column caps are single pieces of six-inch granite. The water tower and windmill to the north provided an unlimited supply of the finest water -- free to all residents. The blades and tail fin of the windmill, blurred by motion and barely visible, indicate a westerly breeze. The water tower was replaced by a small bottling facility, now a residence at 57 Chestnut.

Advertisement for "choice villa sites."
Advertisement for Chester Park "Villas." Originally designed to accommodate 89 homes, each villa site occupied a 100 by 100 foot lot. The Standens envisioned their "Private residence park" as an 1890's equivalent to the gated community. Access was to be restricted to a few formal entrances with quality amenities (street lamps, a private Green, fresh water and sidewalks) pre-existing for the benefit (and financial responsibility) of the homeowners. It is curious to note that the train ride to Grand Central Station was only six minutes longer than it is today.








